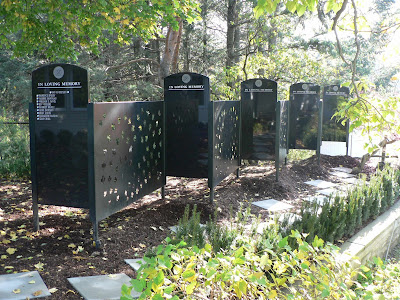
Memory Wall
Ian Anderson House
On Saturday 29th November and Sunday 30th November, Michael Young, Studio 5, attended an open house, which was arranged for the local community involved with Ian Anderson House, to introduce his commissioned work, a Memory Wall.
The commission came about as a result of an individual, who is a friend of the founder of Ian Anderson House, seeing Mike Young’s portfolio in the Williams Mill studio. He was also aware of Margaret Anderson’s interest in creating some form of memorial. He made a connection between these two circumstances and arranged an introduction.
The installation, using five granite slabs and four perforated metal panels, is located at an Oakville hospice, Ian Anderson House. This facility dedicates itself to those receiving terminal care as a result of cancer.
Mrs Margaret Anderson commissioned the wall as a way for the families to remember their loved ones. Mrs. Anderson’s husband, Ian, was a victim of cancer. She has devoted her recent years, since her husband’s death, to the mitigation of the terrible impact of terminal cancer.
The design of the wall will accommodate several hundred names. In its ten years of operation IAH has helped over 700 patients and their families.
The design is site specific. The wall, under a mature maple tree on a patch of raised ground, flanks the main part of the house and faces the resource centre at one end. Not much will grow on the land under the tree. The two main objectives of the commission required that space be provided to record the names of people who passed through IAH and, secondarily, to screen the house from the neighbour’s back yard.
One of the design challenges was to avoid interfering with the root system of the magnificent overhanging maple tree. This precluded having a continuous dug foundation due to the shallow root structure of maple. Structural stability of the wall was also a consideration. The first constraint was solved by using drilled piles as a foundation and the second, structural, consideration was addressed by the configuration of the wall. A zigzag shape on plan provided the structural rigidity.
There was a clear need for durability. Granite was the obvious solution for the stonework, with names sandblasted on. Densely grained, black granite was selected. Some inspiration was drawn from the Vietnam Wall in Washington, DC, for the use of black granite. Since a continuous foundation was not advisable, a frame to support the granite panels was developed. Another consideration was the fact that any holes in the granite could lead to cracking due the freeze /thaw cycle. Therefore the frame was developed to support the granite without any drilling of the panel.
The design for the panels incorporated the idea of a swirling pattern of maple leaves to reflect the overhanging dominant feature of the maple tree. Laser cut heavy-duty steel panels to span between frames supporting the granite was adopted as the design solution. Doris Treleaven, a metal artist from Limehouse, was consulted and eventually contracted to supply the laser cut panels and metal frames. All metal was zinc primed and finished with powder coated paint in a deep green. Simple attachment connections were developed to facilitate erection of the wall. Each granite panel weighed over 400 lb and each metal panel tipped the scales at about 150 lb. The installation of the wall took less than a full day to complete. The whole project came in below budget.
The granite panels face the resource centre and the access route to the main entrance of the house – a gentle reminder of the reality of the facility. Whereas, the maple leaf penetrations in the metal panes facing towards the house, allow the mid-day sun to shine through to where the care is provided.
The feedback from Mrs. Anderson, the many volunteers who work at Ian Anderson House, and, moreover, the families of the people already on the panels has been universally positive. A new list of names is under preparation and will be applied with sandblasting, on site, once the weather warms next spring.
Michael Young, AOCAD
http://web.mac.com/
No comments:
Post a Comment